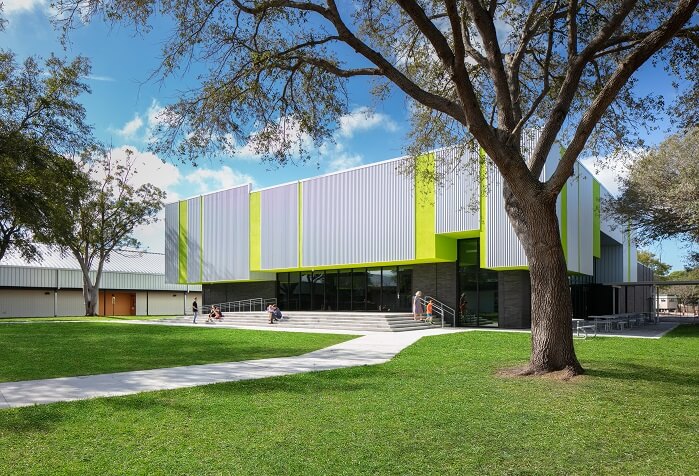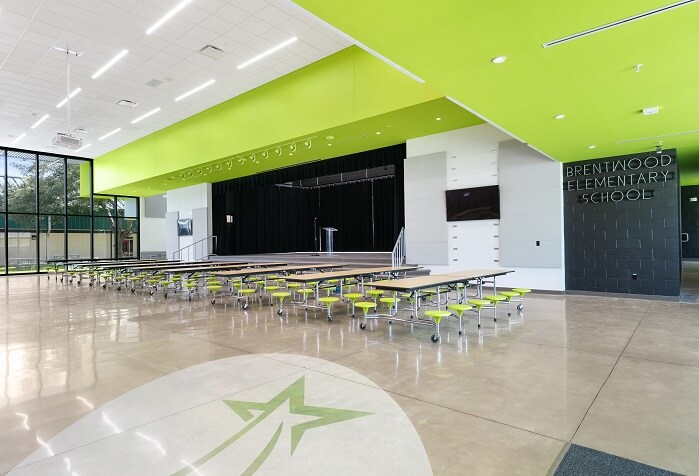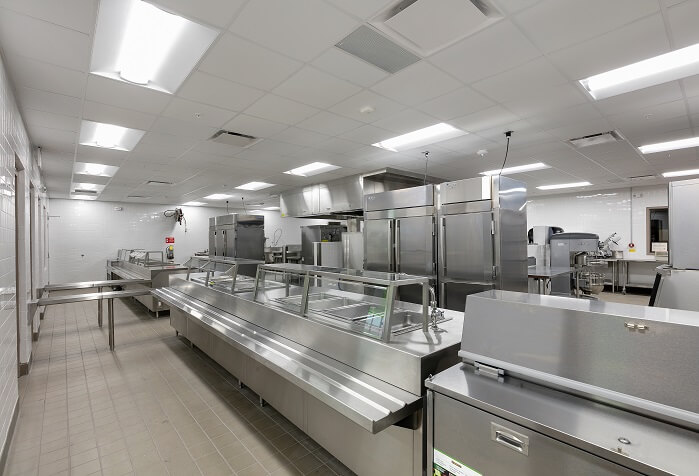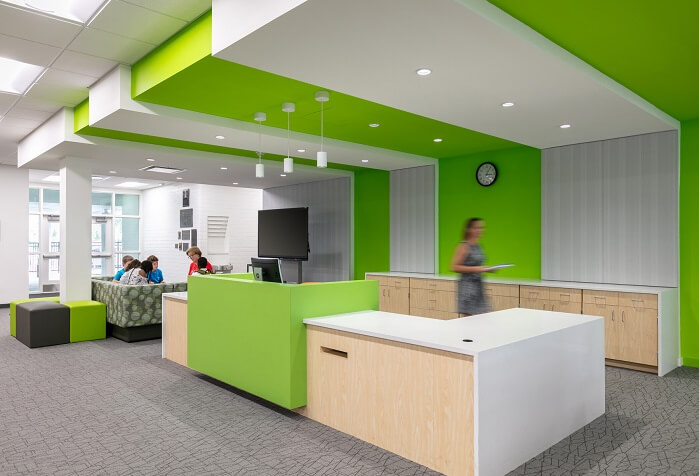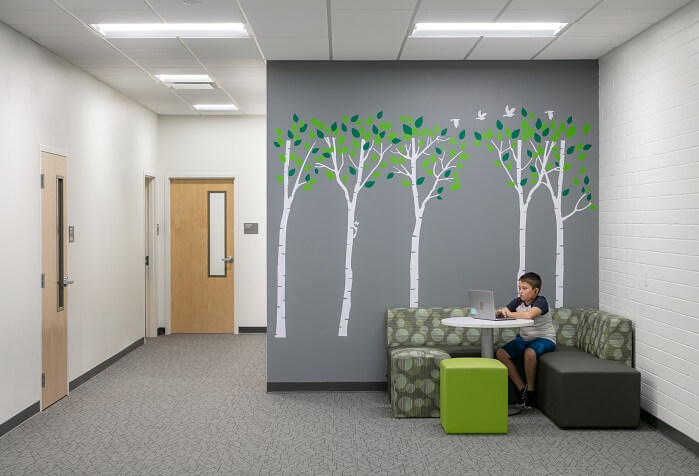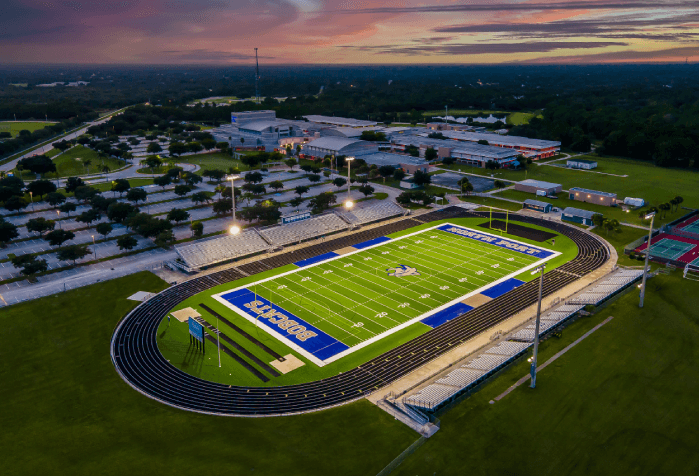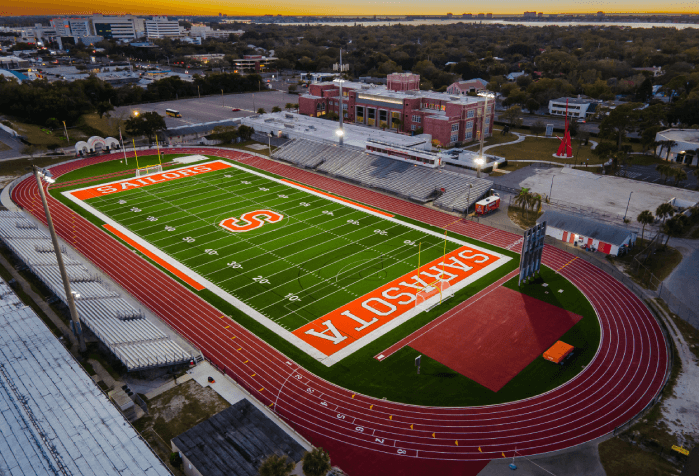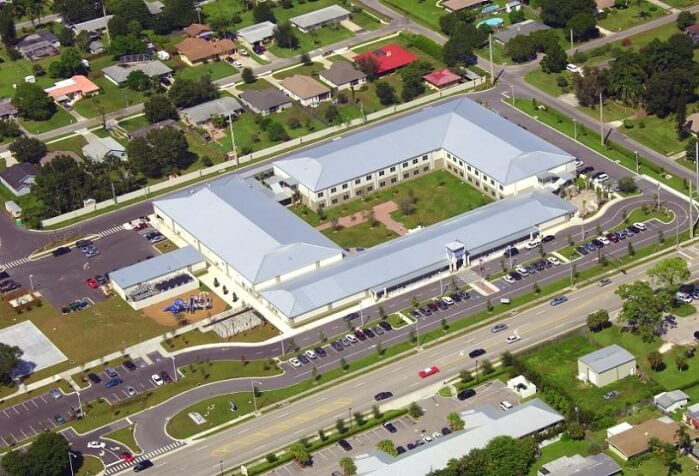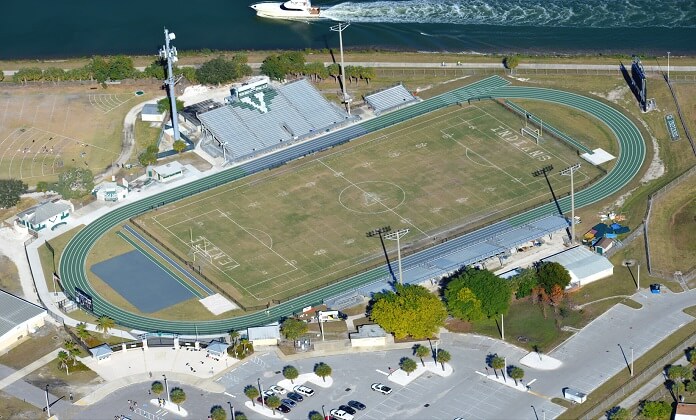Project Description
Budget: $12,500,000
Client: Sarasota County School Board
Jon F. Swift Construction served as the Construction Manager at Risk for the new 16,000 sf cafetorium and additional 60,000 sf HVAC renovation on the occupied campus.
The scope of work included demolition of the existing original cafetorium and the construction of the new building. The new cafetorium includes a unique indoor/outdoor stage, new acoustical ceilings, LED lighting, storefront glass, brick and metal paneling.
The HVAC renovation included replacement of the HVAC system in five campus buildings and adding four new mechanical rooms. 80% of the buildings were classrooms, the media center and the administration building. This renovation portion of the project includes new casework in certain areas, ceiling grid, flooring and paint.

