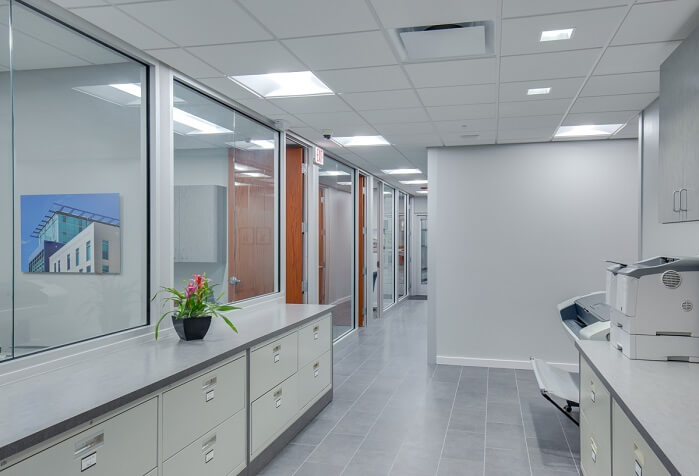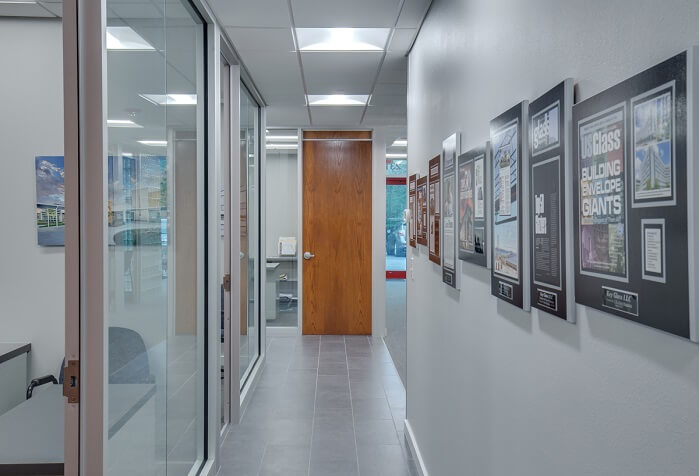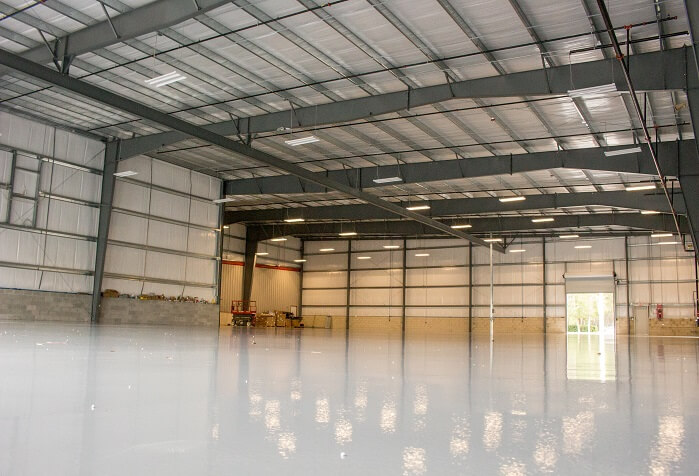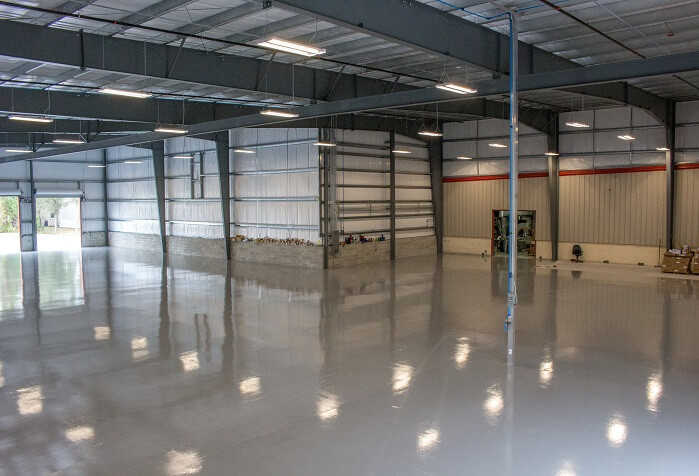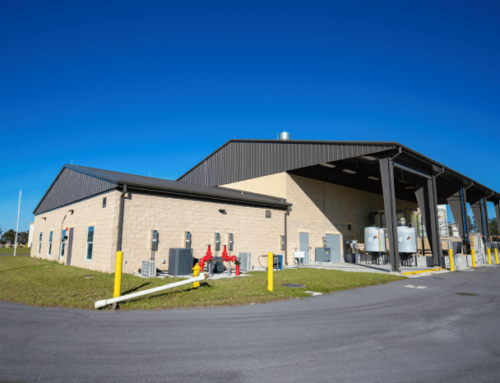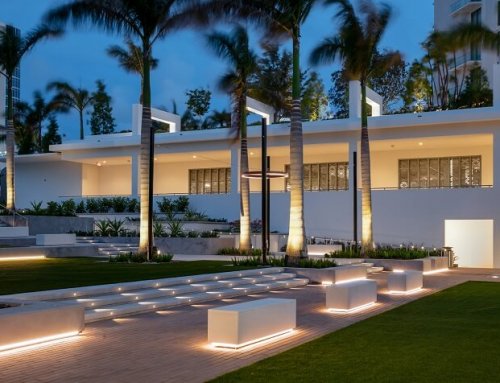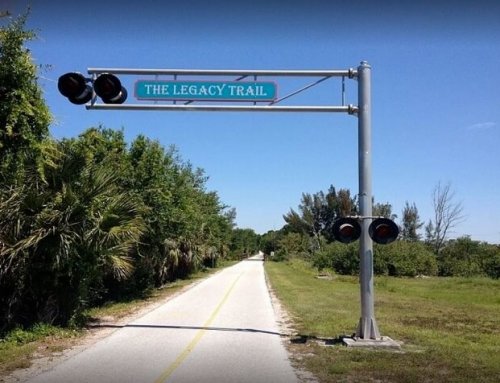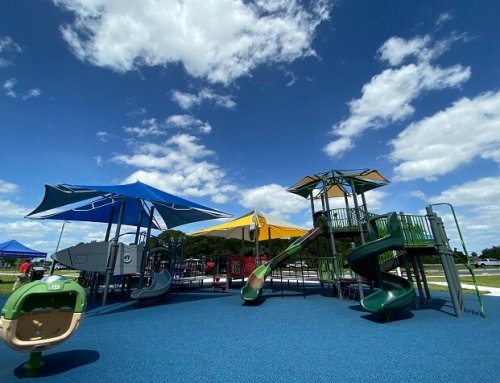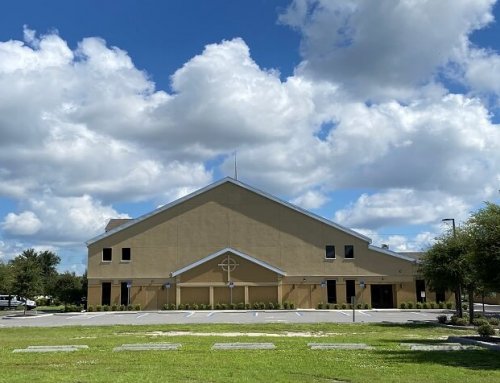Project Description
Budget: $1,300,000
Client: Key Glass
As a part of Key Glass’ strategic growth and expansion plan, a new warehouse and renovations to interior offices were necessary. The staff at Key Glass is now able to work all under the same roof versus work in separate buildings. The warehouse was a 17,000 sf metal building addition, while the interior offices featured high end finishes including full height glass window walls, porcelain tile and new LED lighting throughout the facility. The interior offices, kitchen, conference room and bathrooms were all renovated totaling 5,100 sf.

